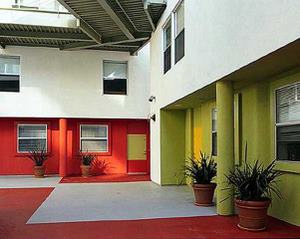
| « back |
 |
5th Street Family Housing
5th Street Family Housing is a 32 unit low-rise apartment building in Santa Monica, California. The units are organized in an unusual configuration: ground level 2 story duplexes with floor-through apartments above on the third level, half of which are fitted for full handicapped access. Koning Eizenberg Architecture devised this configuration by taking advantage of the need for an elevator to service the underground parking to also service the handicapped accessible units on the third floor. The apartment above the duplex configuration had other advantages as well. The small footprint of the two-level duplex maximized the number of units on the site with on-grade courtyards. It required only one upper level walkway rather than two. And because the footprint of the third level apartments was significantly smaller than the levels below, large outside decks could be provided. Source: Design Matters: Best Practices in Affordable Housing, City Design Center at the University of Chicago.
|